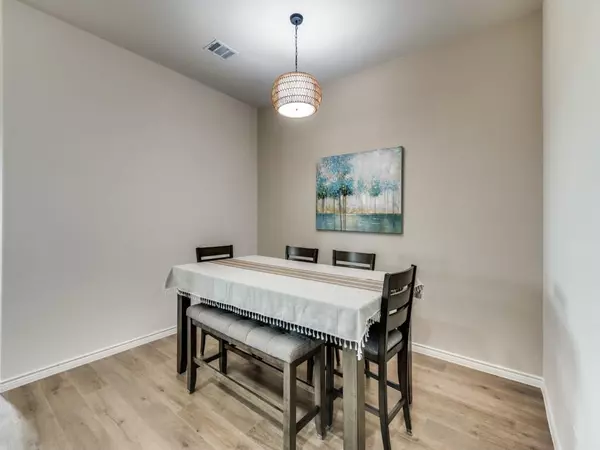10324 Fall Brook Drive Aubrey, TX 76227
4 Beds
2 Baths
2,091 SqFt
UPDATED:
Key Details
Property Type Single Family Home
Sub Type Single Family Residence
Listing Status Active
Purchase Type For Sale
Square Footage 2,091 sqft
Price per Sqft $186
Subdivision High Country Ph 1
MLS Listing ID 20998824
Style Ranch
Bedrooms 4
Full Baths 2
HOA Fees $75/mo
HOA Y/N Mandatory
Year Built 2024
Annual Tax Amount $1,284
Lot Size 6,359 Sqft
Acres 0.146
Property Sub-Type Single Family Residence
Property Description
Fall in love with this beautifully upgraded 2024-built home offering 2,094 sq ft of thoughtfully designed living space. Featuring 4 bedrooms, 2 bathrooms, and a dedicated office, this home is truly a must-see. Elegant updates include accent walls in the office, primary suite, dining room, and around the fireplace, along with custom lighting such as chandeliers in the dining area and hallway.
Enjoy high-end hardware selections throughout, including Kohler fixtures in the guest bath and laundry room, Anthropologie hardware in the office, and Crate & Barrel accents in the primary bath. Additional upgrades include a custom fireplace mantle, masonry borders around both trees and the flowerbed, and a kitchen sink upgrade to a large single-bowl with reverse osmosis and under-cabinet lighting.
The garage features durable fleck epoxy flooring, shelving, a wall-mounted tool rack, and washer & dryer pedestals—all appliances are included. Relax on the covered patio with a privacy wall and enjoy a spacious 6,359 sq ft yard. Every bedroom includes a walk-in closet and ceiling fan, and bathrooms feature custom-framed mirrors.
Community amenities are second to none: resort- style pools, a food truck area, hiking and biking trails, multiple parks, two elementary schools, pickleball and basketball courts, and two dog parks.
Room measurements are approximate.
Location
State TX
County Denton
Community Club House, Community Pool, Curbs, Jogging Path/Bike Path, Pickle Ball Court, Playground, Pool, Sidewalks
Direction From Highway 380, turn right onto Oak Grove Lane. Continue straight as the road becomes Dr. Sanders Road, then Liberty Road - McNatt Road. Turn right onto Bently Boulevard, then right again onto Fall Brook Drive. The home is located in the High Country section of Silverado.
Rooms
Dining Room 1
Interior
Interior Features Chandelier, Decorative Lighting, Eat-in Kitchen, Flat Screen Wiring, High Speed Internet Available, Kitchen Island, Open Floorplan, Pantry, Smart Home System, Walk-In Closet(s)
Heating Central
Cooling Ceiling Fan(s), Central Air
Flooring Carpet, Laminate
Fireplaces Number 1
Fireplaces Type Gas, Living Room
Appliance Dishwasher, Disposal, Dryer, Gas Cooktop, Gas Range, Ice Maker, Refrigerator, Tankless Water Heater, Vented Exhaust Fan, Washer
Heat Source Central
Laundry Full Size W/D Area
Exterior
Exterior Feature Covered Patio/Porch
Garage Spaces 2.0
Fence Back Yard, Fenced, Gate
Community Features Club House, Community Pool, Curbs, Jogging Path/Bike Path, Pickle Ball Court, Playground, Pool, Sidewalks
Utilities Available City Sewer, City Water
Roof Type Composition
Total Parking Spaces 2
Garage Yes
Building
Story One
Foundation Slab
Level or Stories One
Structure Type Brick
Schools
Elementary Schools Jackie Fuller
Middle Schools Aubrey
High Schools Aubrey
School District Aubrey Isd
Others
Ownership Anna Caputo Family Trust
Acceptable Financing Cash, Conventional, FHA, VA Loan
Listing Terms Cash, Conventional, FHA, VA Loan
Virtual Tour https://www.propertypanorama.com/instaview/ntreis/20998824







